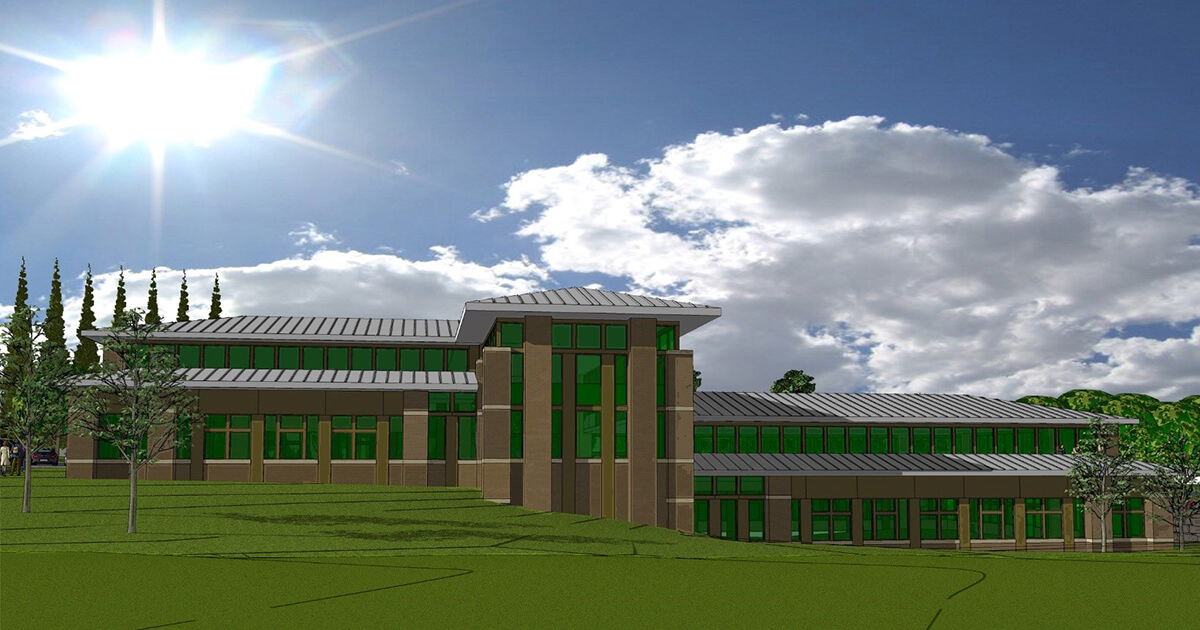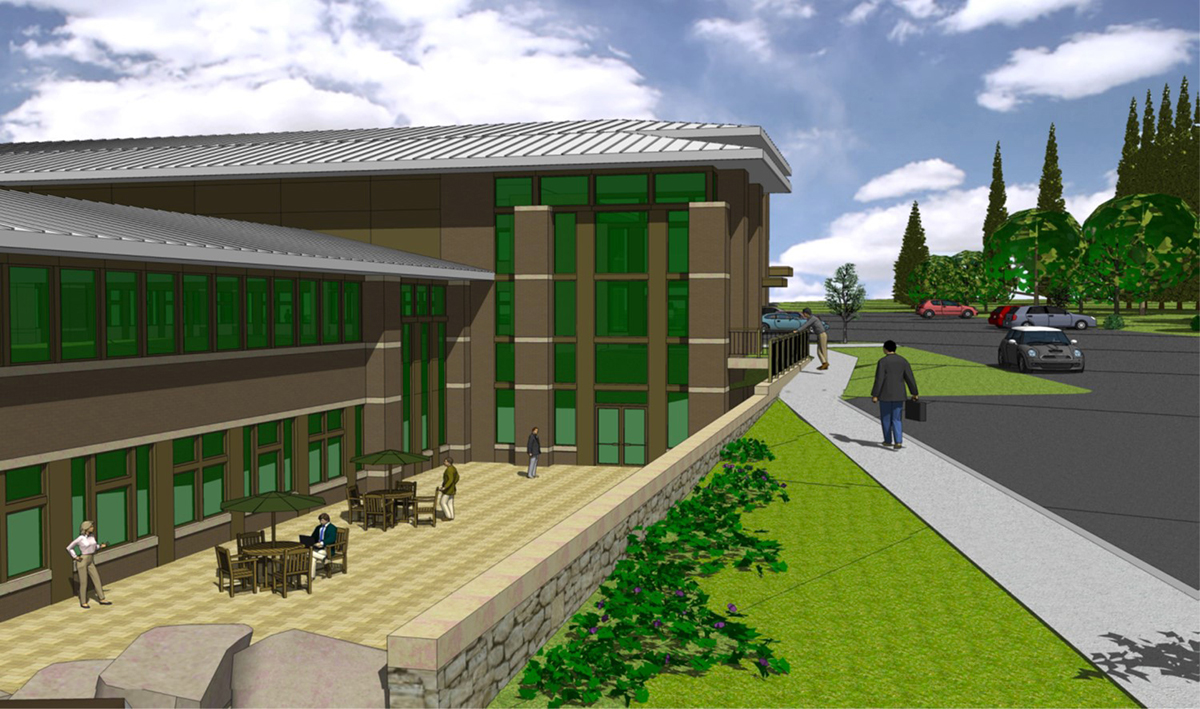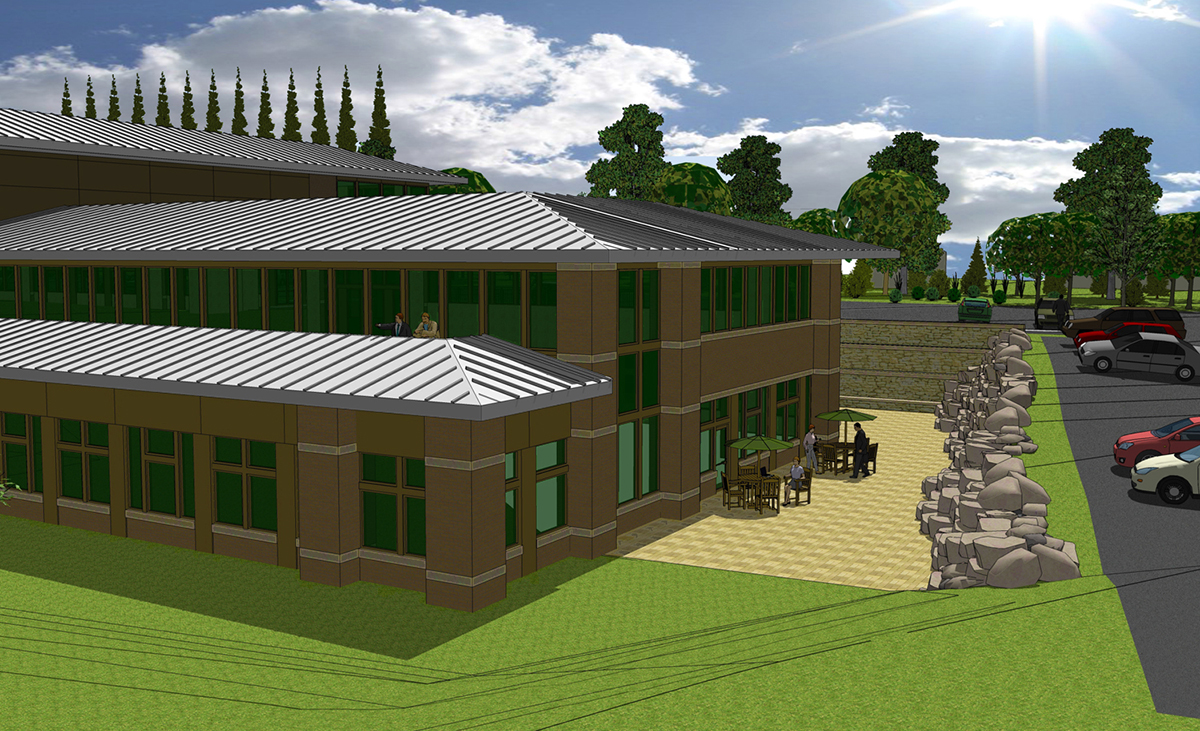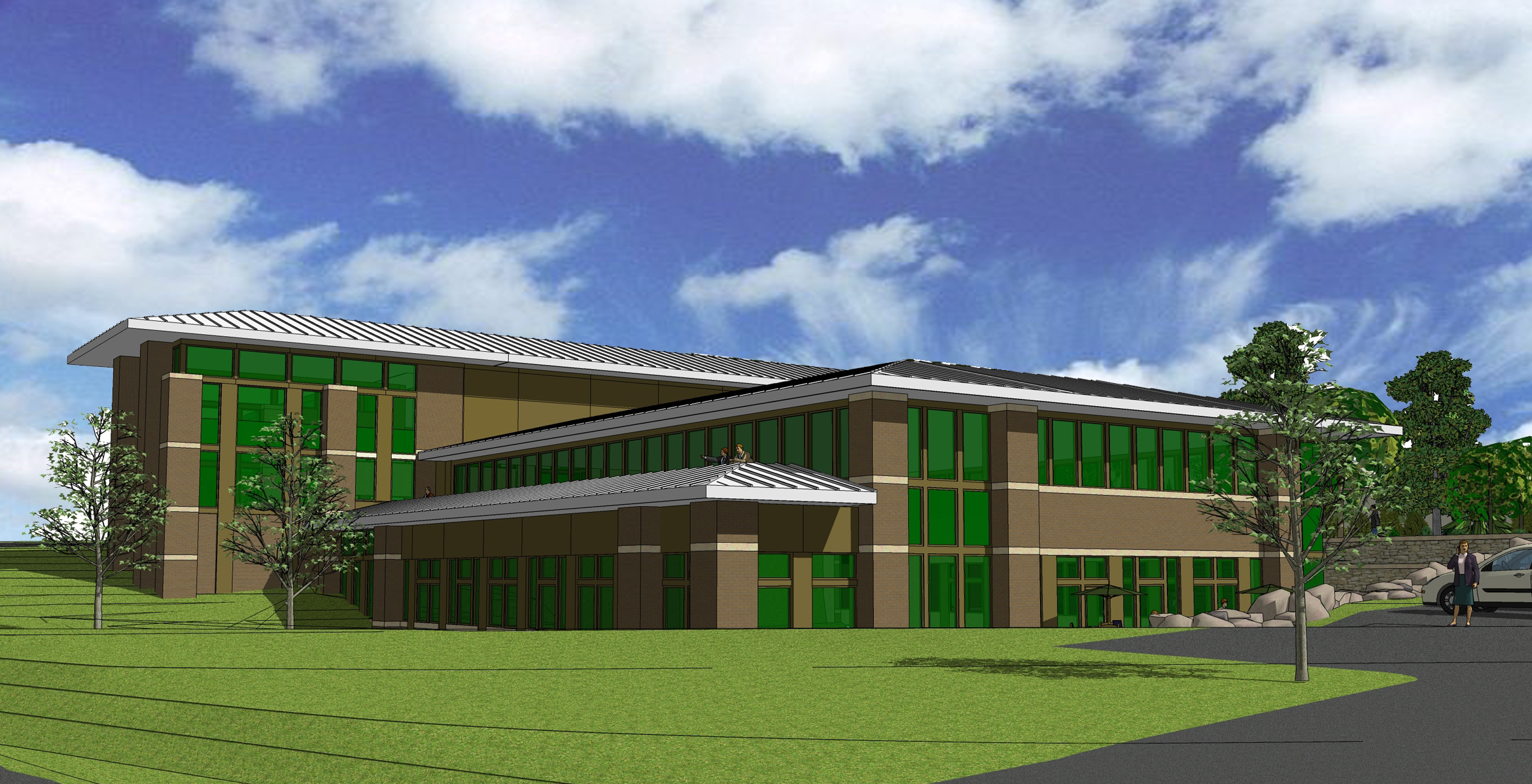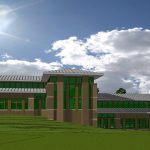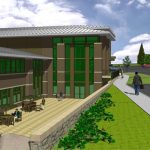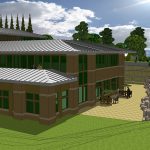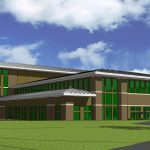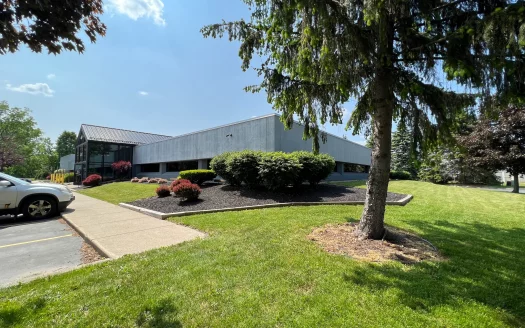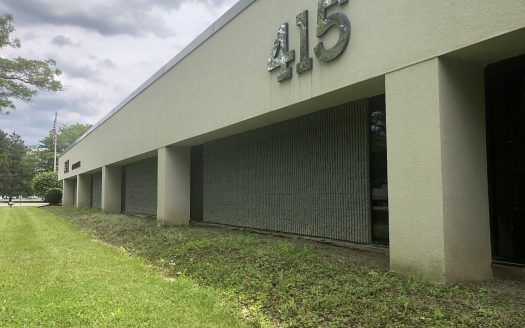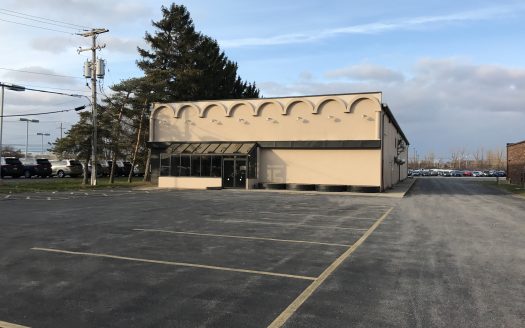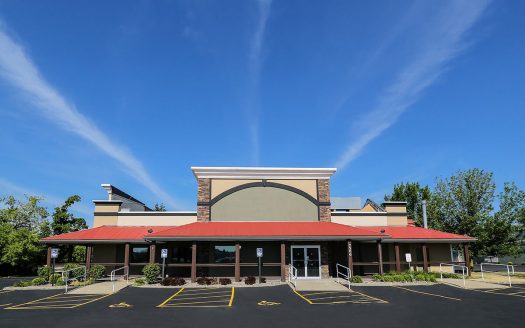Proposed for Development: Class A Offices with floor to ceiling windows, offering penthouse quality spaces over 6 acres of land
This Class A Corporate Center utilizes brick and stone with horizontal decorative bands, which relate the building to its natural sloping topography. The predominant building style is reminiscent of the strong horizontal lines, which was the hallmark of Frank Lloyd Wright. The floor to ceiling windows on the second floor offers penthouse quality office space. Landscaping serves to further enhance the spectacular views while continuing to tie the building into its natural surroundings.
Patios extend and expand the office space providing private-meeting areas that cannot be equaled anywhere else in Western New York.
The entrance is dramatic and elegant in its design and use. Its class and distinction extends through the common corridors and into each tenant area.
Highly visible from Sheridan Drive, 8755 Sheridan offers a distinct location and identity in a Class A professional setting. Signage will be available to tenants for their unique exposure.
Carolyn C. Vinci
Project Manager
Similar Listings
11342 Main St
26,500 Square Feet of Industria ...
26,500 Square Feet of Industrial Space Available in Clar ...
415 Commerce Drive
28,000 Square Feet
28,000 Square Feet
8166 Main Street
10,860 Square Feet
10,860 Square Feet
7566 Transit Road
6,375 Square Feet
6,375 Square Feet


