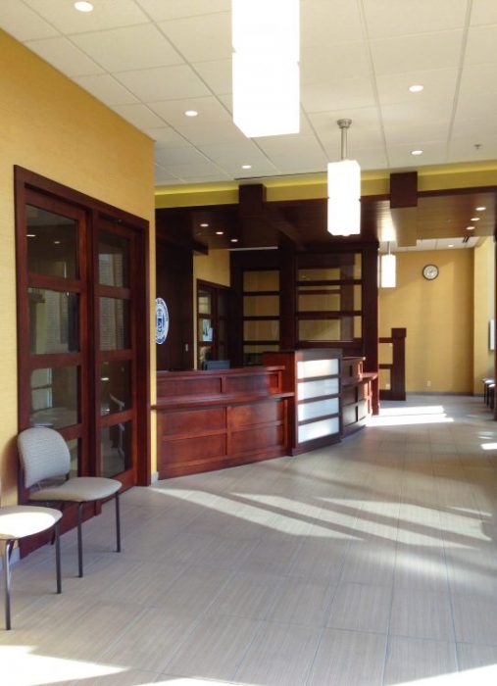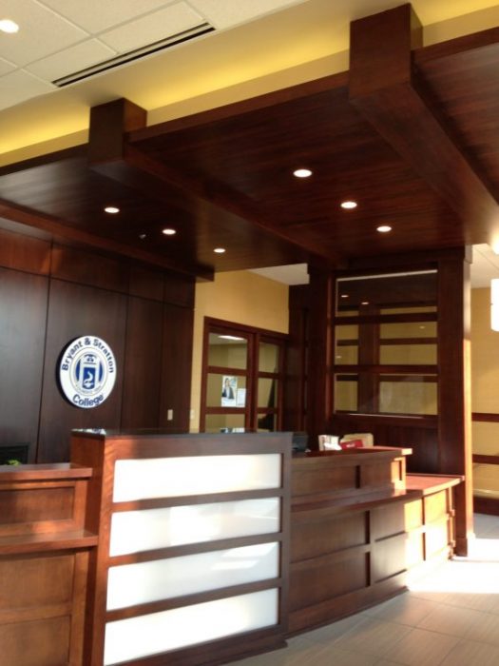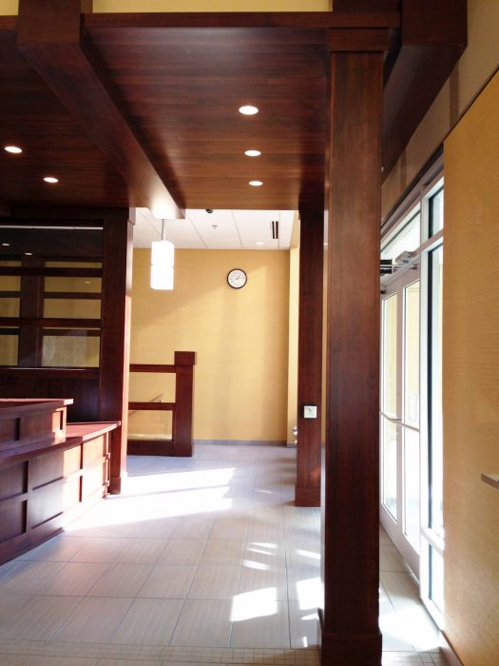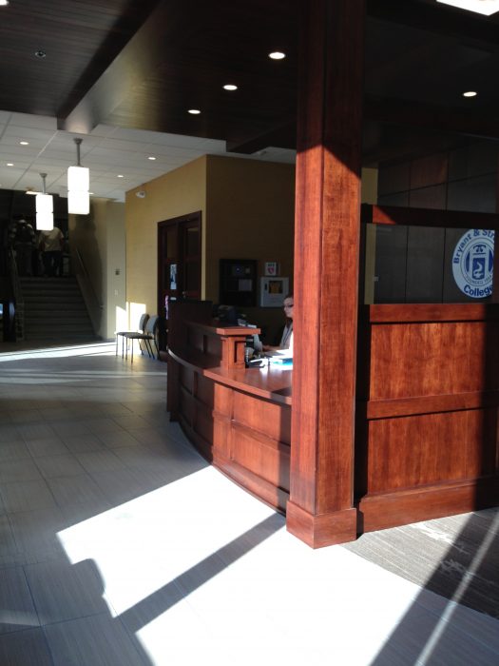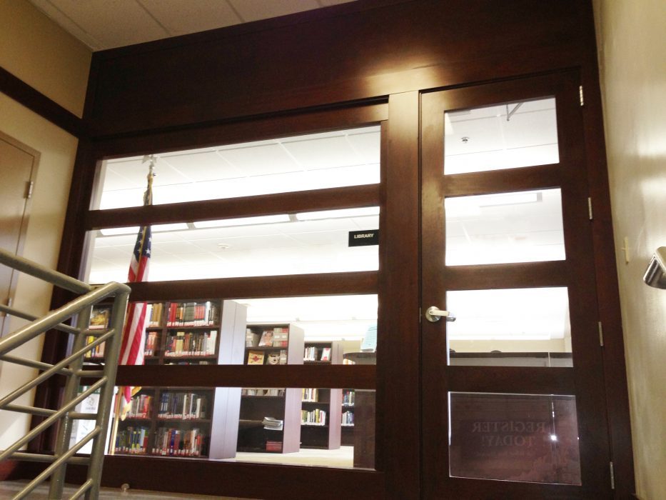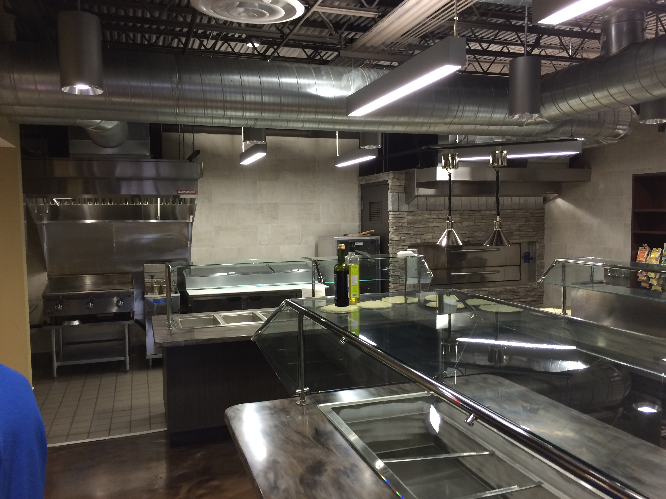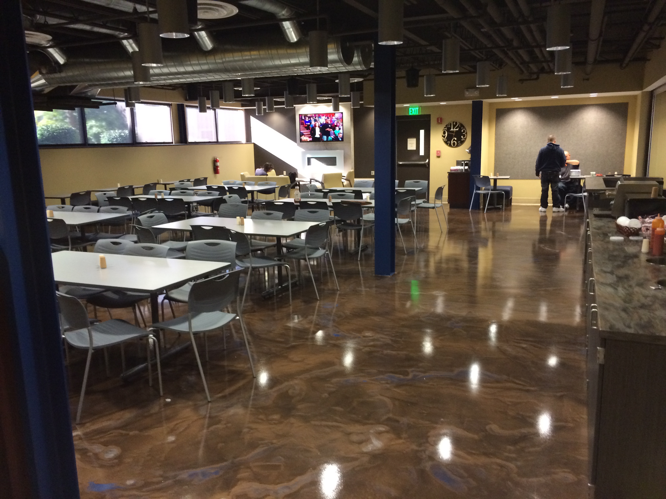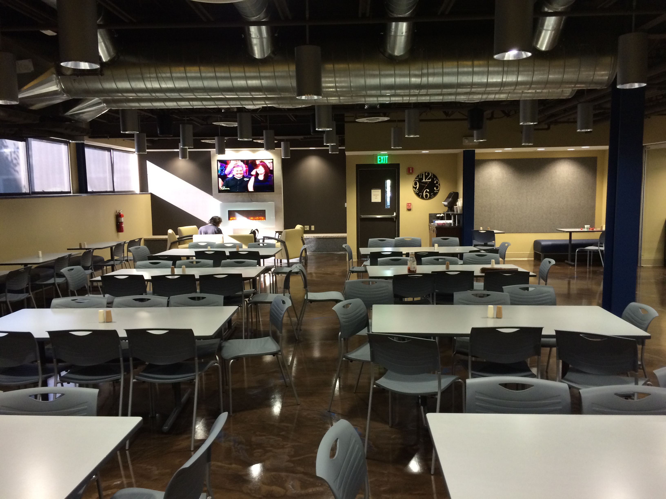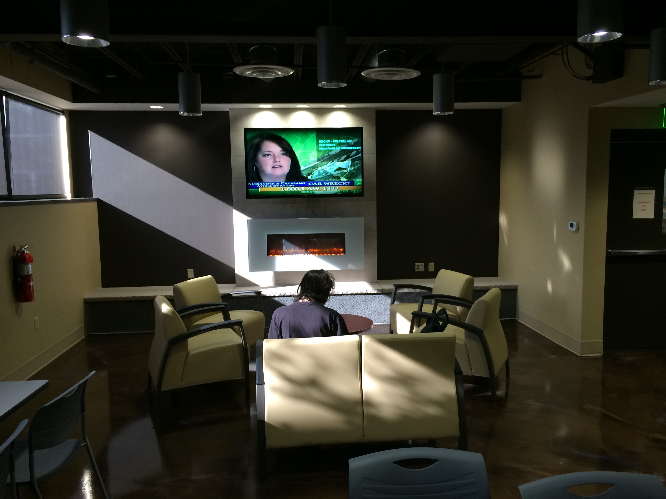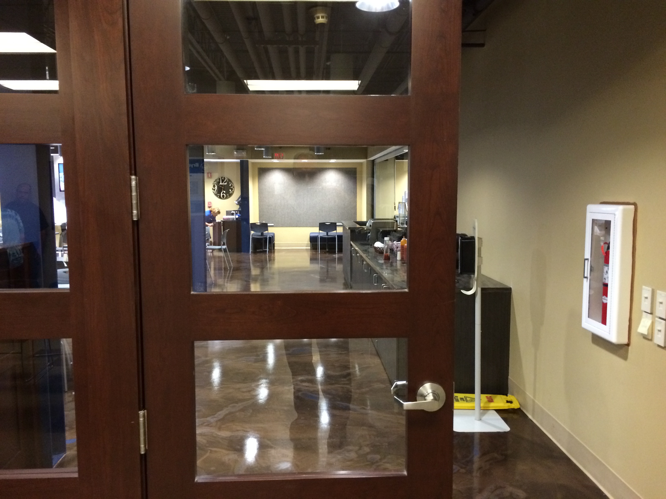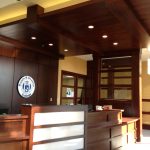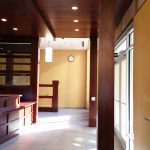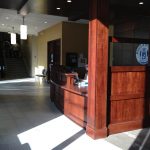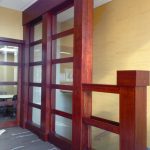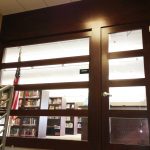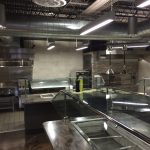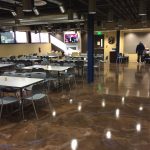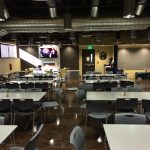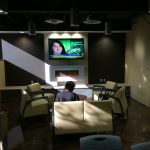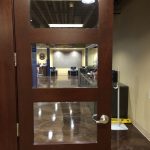| Project Name: |
Syracuse Campus Renovations |
| Project Location: |
953 James Street, Syracuse, NY |
|
|
| Scope of Work: |
Interior Renovations to Administration, Lobby and Dormitory Areas |
|
|
| Summary of Project & Results: |
The $4 Million Syracuse Campus Renovations contained several phases to correspond with the extensive planning and scope within the College’s term schedule. Phases I-II included interior demolition, lobby renovations, an elevator addition and extensive telecommunication upgrades for the administrative support staff. Phase III included renovations to existing administrative offices, as well as the expansion and renovation of the college’s dormitory. Phase IV work encompassed the complete remodel and re-design of an existing cafeteria, as well as additional common area renovations. |

